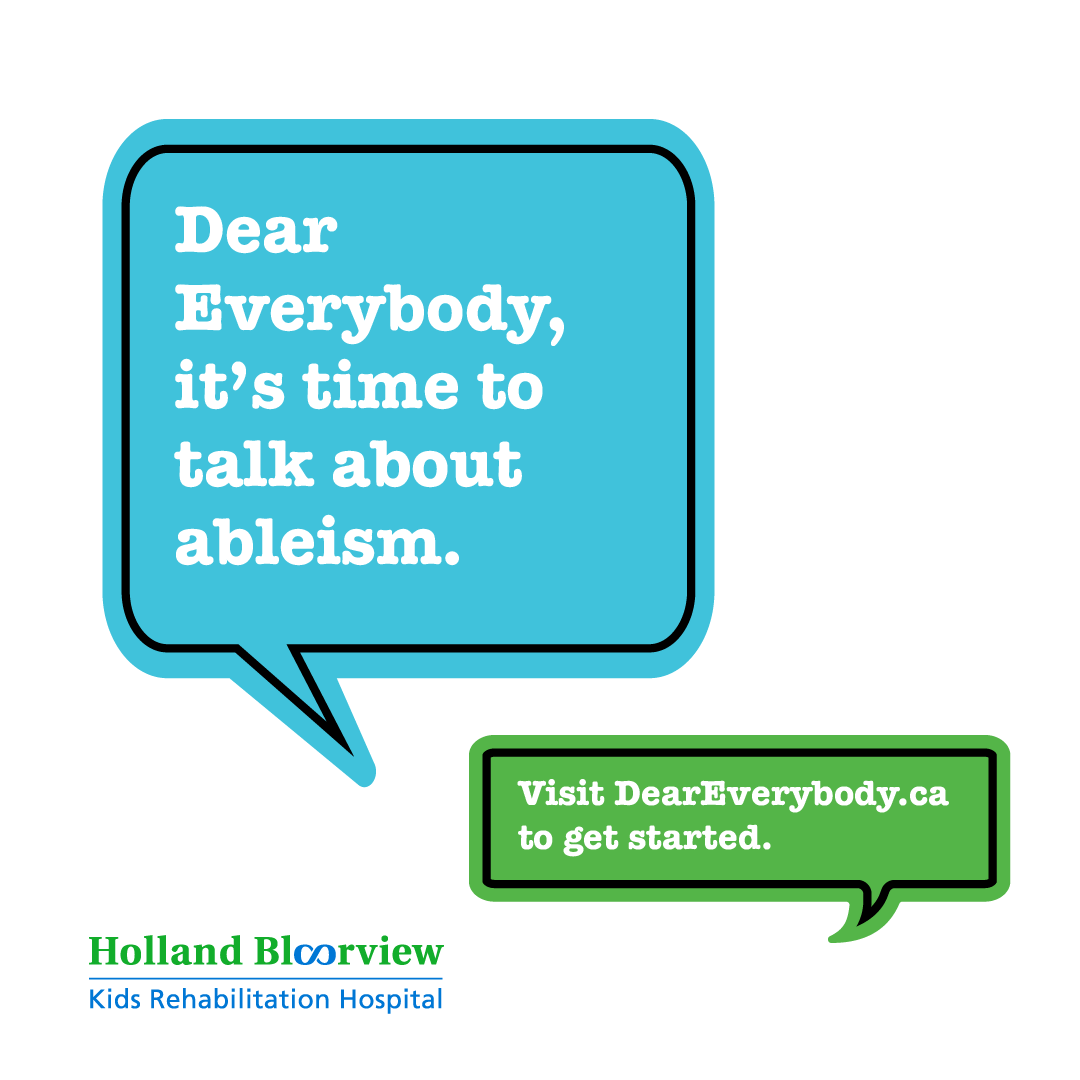Accessibility from point A to point B—and everywhere in between
To help you ensure the accessibility of your offices, stores and public spaces, we’ve created this checklist. It’s also important to consult people with disabilities, who are the experts when it comes to accessibility.
And what works for one person with a disability may not work for others, so be sure to consult people of diverse experiences and abilities.
The following accessibility features are required under the Accessibility for Ontarians With Disabilities Act (AODA). Learn more about the AODA and up-to-date legislative requirements here.
Off-street Parking Spaces:
- Ensure a minimum number of standard-width spaces*
- Ensure a minimum number of wide spaces*
- Include unobstructed aisles between parking spaces
- Identify accessible spaces with all required signage*
Queues:
- Ensure queue space is wide enough for people using mobility aids. The recommended width is 900-1100 mm.
- Set up posts and/or railings around the queue space for blind or visually-impaired people to navigate if using canes
Outdoor Eating Areas:
- If there are 1 to 9 tables, at least 1 must be accessible. If there are 10 or more tables, at least 20% must be accessible
- Ensure level, firm and stable ground leading to tables
- Ensure unobstructed space around and under tables
Outdoor Play Spaces:
Click here to learn more about Holland Bloorview’s onsite playground as an example of an accessible outdoor play space.
- Ensure that children and adults with a wide range of abilities can access the play features
- Ensure level, firm and stable ground leading to and throughout place space
- Ensure ample unobstructed space around play features
Note
This checklist is just the beginning, and does not reflect all legislative requirements, nor does it reflect the needs of all people with disabilities. Always consult the relevant legal guidelines, as well as people with disabilities, when designing or making changes to public space.
Entrances:
- Where possible, provide universally-accessible entrances. Universally-accessible entrances are level with the building entry
- Where there are stairs, provide an accessible ramp, elevator or stair lift option
- Keep slopes of ramps within set limits*
- Provide contrast markings and tactile surface indicators on stairs and ramps for blind and/ or visually-impaired people to navigate
Reception or Waiting Areas:
- Ensure wheelchair-accessible counter height. The recommended height is a maximum of 36 inches from the floor
- Identify accessible counters with signage
- If the waiting room has fixed seating, at least 3% of those seats must be accessible
Other Considerations:
Not all of these considerations are required under the AODA, but they are important to ensure equitable access of those with disabilities.
- Install “push to open” buttons for all exterior and interior doors
- Ensure doorframes are wide enough for people using wheelchairs to enter and exit. The recommended width is 1.5 metres
- Where possible, use lightweight material for doors. This allows people with mobility challenges to easily open and close doors
- Ensure ample space between furniture for people using mobility aids to move unobstructed
- Provide Braille translations on or near visual signage
- Ensure all announcements made over loudspeaker and/ or safety alarms are also accessible in visual form for people who are D/deaf or Hard-of-Hearing.
- Where possible, provide accommodations to support those with sensory-based challenges. These can include: lights on a dimmer switch, no background music/ noise, and other accommodations based on individual needs
* Please consult the AODA for more site-specific requirements
